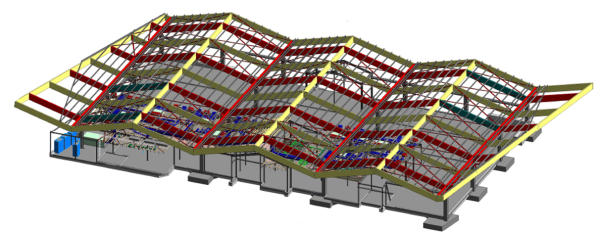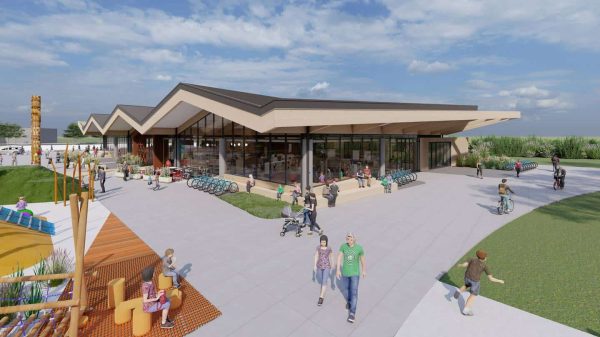Under Pressure: Long-Term Plan Season
Exploring the challenges facing New…
Like many in the industry, Veros is seeking where possible to incorporate sustainable elements into our buildings and projects. We know the requirement for environmentally friendly design is going to accelerate in coming years as the government regulates to ensure it happens whilst the consumer demand for sustainability increases.
One current project incorporating the use of sustainable materials and design is the Te Kete Aronui Rototuna library in Hamilton. The project commenced in February this year and is expected to be completed by mid-2023. The development of the library and community hub aims to create a civic and cultural heart for Rototuna Village. Our Project Management team are excited to collaborate with the wider project team and promote the sustainable practices and features of this community asset.
Libraries and community hubs play fundamental roles in developing and sustaining culture, as well as generating, disseminating, and preserving knowledge. The library has been designed to reflect the community’s desire to have a distinctive and vibrant village feel. Hamilton City Council was also keen to use sustainable locally sourced timber products in the build and Glulam timber is a key material in the build.

Veros Project Manager Sun Kim says that the use of glulam was considered intrinsic to following the cultural heritage of the local whenua and to weave this into the contemporary aesthetic of the relatively new community. “Glulam also provides the connection between the ground, canopy and the sky and creates a visually striking and prominent roof element”. The new library is also visually apparent from the new section of the recently opened Waikato expressway.
The use of glulam timber has several benefits, first and foremost it’s locally sourced and manufactured. Its’ main component, timber, grows out of the ground and does not need to be mined and subjected to the high energy demand manufacturing processes that alternative building materials require. Glulam is also very efficient to produce. The energy required to produce a glue-laminated beam from the log is only a fraction of the energy required to produce steel or concrete. Sun also points out that Glulam conveys a more natural and warm ambience within the new building, particularly when compared to steel or concrete.
In addition to Glulam, cross laminated timber (CLT) products are also becoming more prevalent in the industry. To understand the full benefits of this material and how it is best utilised in the design and construction process, Veros recently visited Red Stag in Rotorua which is one of the largest sawmills in the Southern Hemisphere.

Red Stag Timber has invested significantly in recent years in glulam and CLT delivery and has a focus on developing new wood products and solutions to drive productivity, while drastically reducing the carbon footprint of construction.
Onsite at Red Stag, Managing Director Jason Cordes spent three hours talking to the Veros team about the challenges and opportunities of building in CLT and glulam and what Red Stag is doing to remove barriers and push forward to use of locally sourced and manufactured wood products in commercial buildings and multi-storey residential projects.
Jason outlined that New Zealand, and the Pacific regions are in the early stages of a CLT construction boom, driven by increasing demand and expanded building code acceptance of mass timber structures. He outlined that CLT allows developers, designers, and builders to move beyond the traditional construction trade-offs to create buildings that are sophisticated and efficient, assembled fast, are structurally sound, affordable and aesthetically stunning.
As a finished product whilst glulam maintains a strong structural element, but Sun outlines that on the Te Kete Aronui Rototuna library project there have been a few challenges faced and overcome on the project so far. “Careful consideration, collaboration and co-ordination between architecture, structure and fire engineering teams has been essential from the design process and beyond for successful implementation of this building material”.
This new space will be located adjacent to the newly developed North City Road, Turakina Road, associated car parking, next to the new village square and Korikori Park. Once complete the 1,600m2 building will provide small meeting rooms for group work and larger meeting rooms which can be booked for community events. Outdoor spaces, bike and car parks and a village square will be incorporated into the overall design, which aims to nurture and enthuse the Rototuna community and all who use the facilities.
Featured News Articles
Exploring the challenges facing New…
Join us in celebrating Mike…
Last week our team joined…
At the end of last…
Last week, our team embarked…
Last night we celebrated the…
For the past decade, Veros…
For the past decade Michelle…
Having worked on huge developments…
Hailing from the Waimea Plains…
The Veros Project Management team…
We are extremely pleased to…